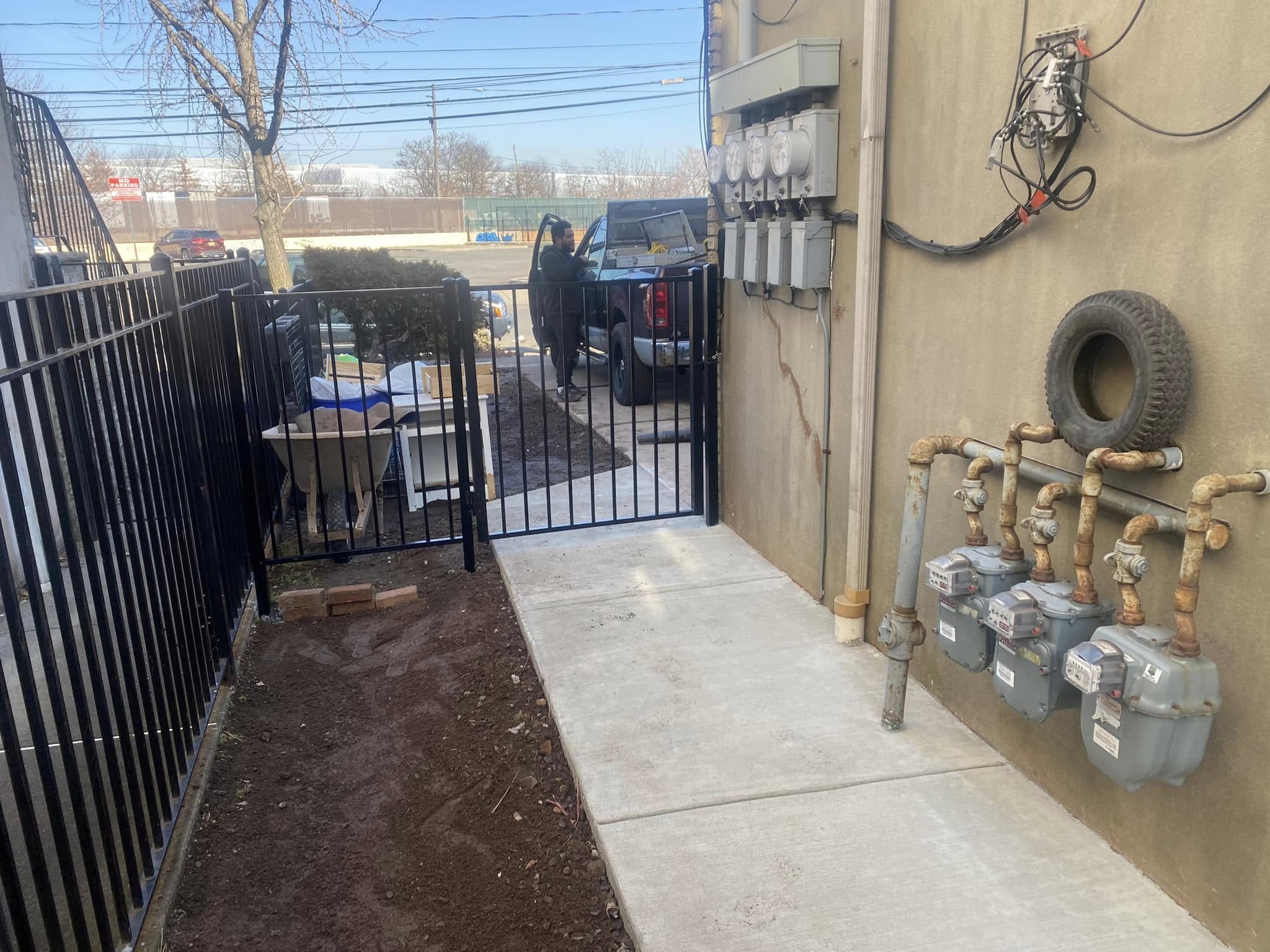
Adapting to Modern Needs: Open Floor Plans and JAWS CONTRACTING's Expertise Jul 04, 2025
The allure of open floor plans lies in their ability to create a fluid, interconnected living space. This design concept removes unnecessary walls that traditionally compartmentalize the home, creating a more expansive and breathable environment that fosters a sense of togetherness. This is particularly valued by families who wish to maintain visual and auditory connections between living areas, kitchen, and dining spaces.
One of the primary benefits of an open floor plan is the enhancement of natural light. By opening up the space, more light can enter the home, making rooms feel larger and more welcoming. This design also allows for better air circulation, which can improve indoor air quality and overall comfort. At JAWS CONTRACTING, we understand the technical and aesthetic elements involved in achieving this transformation, ensuring that each project maximizes these benefits.
Adapting older homes to new design trends, however, is no small feat. It requires a keen eye for detail, structural integrity checks, and an understanding of the client's lifestyle and aesthetic preferences. JAWS CONTRACTING prides itself on its meticulous planning and execution. Our team effectively manages the balance between removing walls and maintaining structural support, optimizing the layout without compromising the building's safety and stability.
The customization possibilities with an open floor plan are endless. Homeowners can tailor their spaces to reflect personal styles—be it minimalist, rustic, modern, or eclectic. Our team at JAWS CONTRACTING offers clients a comprehensive design consultation, ensuring that every project aligns with the homeowner's vision. We guide clients through choosing the right materials, finishes, and layouts that will not only meet current needs but also increase the property's value over time.
Moreover, open floor plans cater to evolving lifestyle trends, such as the integration of work-from-home spaces. A flexible layout allows homeowners to create designated zones for work, play, and relaxation without the restriction of confining walls. With a clear understanding of this need for versatility, JAWS CONTRACTING devises solutions that adapt to the changing dynamics of family life.
Energy efficiency is another crucial factor when considering a remodel. An open floor plan can contribute significantly to energy savings by improving temperature regulation throughout the house. While this might seem counterintuitive, with fewer walls, heating and cooling can be more efficiently managed across a larger space. Our experts at JAWS CONTRACTING are well-versed in incorporating energy-efficient features into every design, ensuring cost savings for homeowners.
In conclusion, as open floor plans continue to dominate in modern home design, JAWS CONTRACTING remains committed to delivering expert craftsmanship and personalized service. Our goal is to not only meet but exceed expectations, creating beautiful, functional spaces that homeowners will cherish for years to come. With a focus on quality, sustainability, and innovation, JAWS CONTRACTING is your trusted partner in adapting to modern needs. Whether you are starting from scratch or wanting to revitalize an existing home, contact JAWS CONTRACTING to begin the journey towards your dream space today.
/filters:no_upscale()/media/a1a835e5-5fb5-46ae-b1db-c6fd08255b02.jpeg)
/filters:no_upscale()/filters:format(webp)/media/44e9bf21-403c-4da5-a8a9-98d7e9ca246d.jpeg)